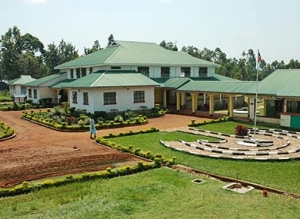

Passing through these gates, one sees numerous attractive buildings all in the same architectural style: white brick with green-tiled roofs. The bricks were made and baked on-site.
The largest building is Bethany Hall, the dining and meeting hall, with the kitchen adjacent to it. On either side of Bethany Hall’s entrance are the offices of the Director and the Head Teacher.
Other buildings are a one-story classroom, girls’ and boys’ dormitories, and a two-story building that houses a computer lab, library, and additional classrooms.
 |
The campus also consists of an infirmary, matron’s house, guest house, storeroom, sewing center, laundry facility, a chicken coop, a cow barn, and a building housing pigs. Eggs and milk from these farm animals provide the children with daily, healthy nutrition.
Rainwater is collected from the roofs of the buildings and stored in large underground cisterns to provide most of the water for the school.
Extra eggs and milk, along with slaughtered pigs, kale, and tomatoes that are grown on the campus are sold to the community to assist the school in its sustainability.
WIKS-USA, Inc. is dedicated to the success of orphans and other vulnerable children (OVCs) in rural Kenya, by providing financial and technical assistance for their education, shelter and emotional support at the Nambale Magnet School.

all materials copyright © 2024
WIKS-USA